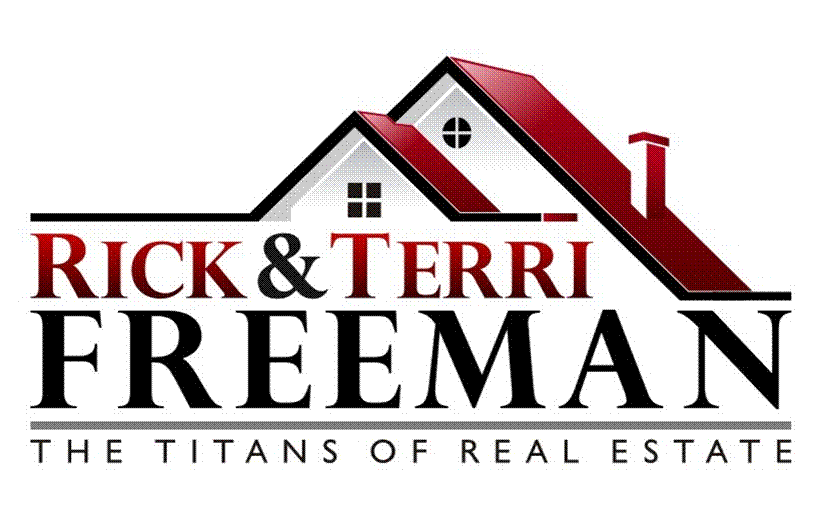General Specifications
Outside Your Home….
· Paved Drive to two car garage (Sideload Optional)
· Insulated Garage Door (Single door)
· Insulated Steel Front Door
· Concrete front steps
· Front walkway
· (2) All Weather Electrical Outlets
· Front and rear water spigots
· Architectural quality asphalt shingled roof (30 yr)
· Vinyl Siding– Choice of colors (Upgrades available)
· Premium landscape package includes:
· Builder selected shrubs in front of house
· Mulched Beds
· All disturbed areas around home to graded, loamed and hydro-seeded, other areas to be mulched at Builders discretion
As You Enter….
· Traditional colonial door with sidelights (most plans)
· Hardwood Foyer
· Red Oak Hardwood-Dining Room (per plan)
· Vinyl floor in kitchen and baths from Builders selections
· Balance of house carpeted from Builders selections
The Great Room…
· Gas fireplace with stone surround (optional +$5,500)
· Prewired for Ceiling fan, telephone and Cable TV
Your Kitchen….
· Premium cabinet selections from Builders samples-Oak Standard
· Laminate counter tops (Upgraded materials available)
· Appliances: Stove, Range Hood & Dishwasher ( Allowance $1,200.00)
· Stainless steel sink, double bowl
· Four recessed lights, Pre-wired for Telephone
The Formal Dining Room….(as per plan)
· Oak Hardwood Flooring
· Painted Chairrail, Wainscotting and Crown molding
In the Master Suite….
· Private Bath with optional whirlpool tub (most plans)
· Walk-in closet (some plans with his and hers)
· Pre-wired for telephone, ceiling fan and cable TV
· Carpet flooring ($18/yd Allowance)
The Baths….
· Single piece fiberglass tub or shower (White), as per plan
· Premium cabinetry with laminate tops
· Double sink vanities in master baths
· Plate glass mirrors over vanity
· Vinyl floors ($18/yd allowance)
Construction Details….
· Poured concrete footings, 10” walls with pressure treated sills
· ½” Exterior sheathing, walls & roof. “Zip System materials”
· 3/4” “AdvanTech” Subflooring, glued and nailed
· Textured ceilings in all rooms
· Walls – skim-coat plaster over blue board
· Colonial 4 panel smooth interior doors
· Bright polished Brass hardware (Brushed Nickel Upgrade)
· Baseboard Trim 3 1/2” colonial pine
· Doors & Windows Trim 2 1/2” colonial
· Fiberglass insulation: basement ceilings (R-30), exterior walls (R-21) with 4 mil polyethylene vapor barrier or craft backed, attic (R-38) , or as per code requires. “Stretch Energy Code” compliant
· Double paned, Vinyl tilt-out or casement windows, Low E, 6/6 dustless grills & full screens, Energy Star compliant
Your Systems….
· Private Water and Sewer
· Underground Electricity, Telephone & Cable TV Utilities
· 200 Amphere Circuit Breaker electrical services
· $1,000 Lighting fixture allowance.
· Smoke detectors and C02 Detectors as per code
· Gas fired, Energy efficient forced hot air heating system with central air conditioning standard
· Separate, gas fired ,state of the art, tankless hot water heater
· Laundry Room connections as per plan
· Buried propane gas tank (Owned by Gas supply Co.)
Allowances include all materials, installation and sales tax.
ALL SPECIFICATIONS ARE SUBJECT TO CHANGE WITHOUT NOTICE.
A more detailed specification sheet will be attached to your purchase and Sale agreement.
As of 12/1/2011
Construction Highlights …
· 8’ Ceiling height, standard
· Low Maintenance exterior vinyl siding, partial stone or brick veneer fronts optional as per plans.
· Masonite 4 panel interior doors with brass hardware
· High Quality custom cabinetry with many design and material choices. Raised panel oak as standard.
· Laminate counter tops in kitchen & Baths, standard, with many design/color choices. Upgraded material choices include Corian or granite counter tops.
· Full basements with bulkheads or walk out doors per plan/lot
· “Stretch energy code ” super efficient homes
· Energy star rated vinyl windows with grills between the glass and screens
· Red oak strip hardwood floors with 3 coats of urethane for lasting finish
· Master bathrooms include shower ,double sink vanities & optional whirlpool tub (some plans)
· Central vacuum and alarm systems available
· Paved driveways
· Drop stone front walkways
· “I” joist floor system for solid construction
· “AdvanTech” brand sub flooring with 50 year Warranty
· Top rated “Zip Systems” exterior sheathing and roof sheathing
· Custom detailed moldings with wainscotting, chair rail and crown molding in Dining room included. Upgraded luxury interior trim packages available, custom designed including built-in’s and backlit box beams.
· Limitless custom features and upgrades available throughout to allow you to customize and personalize your home

| About the Marketing team | AppleBrook Farms at Lancaster Overview | Plotplan of Subdivision | See Our Brochure | |
| Map of AppleBrook Farms | Area Information | General Specs | The McIntosh Plan | The Mcintosh IV Plan |



