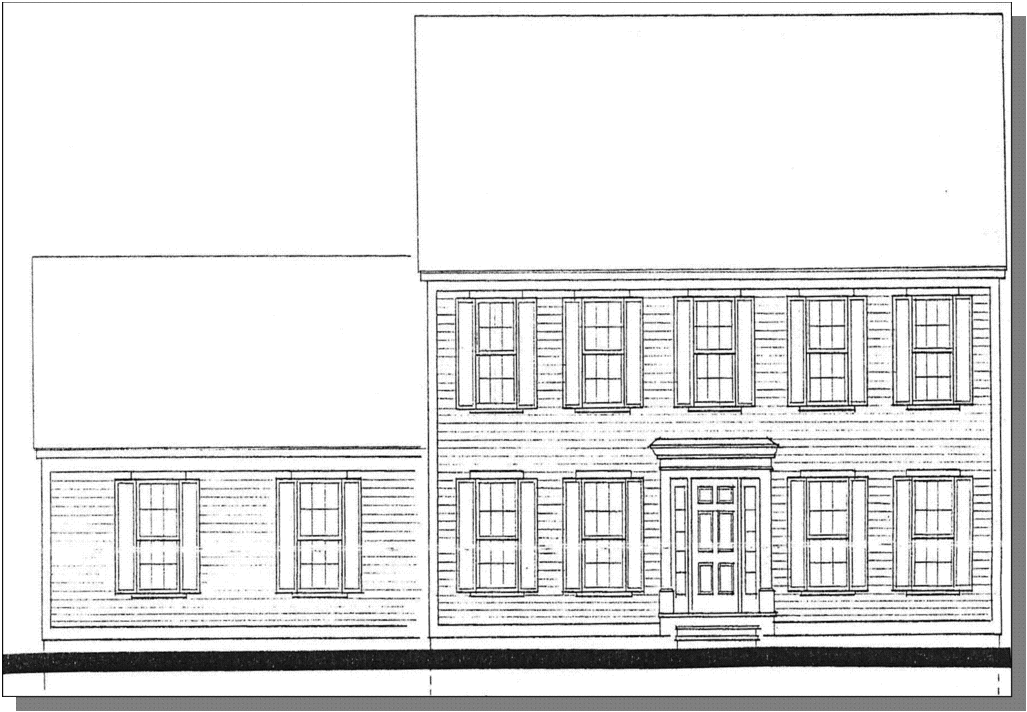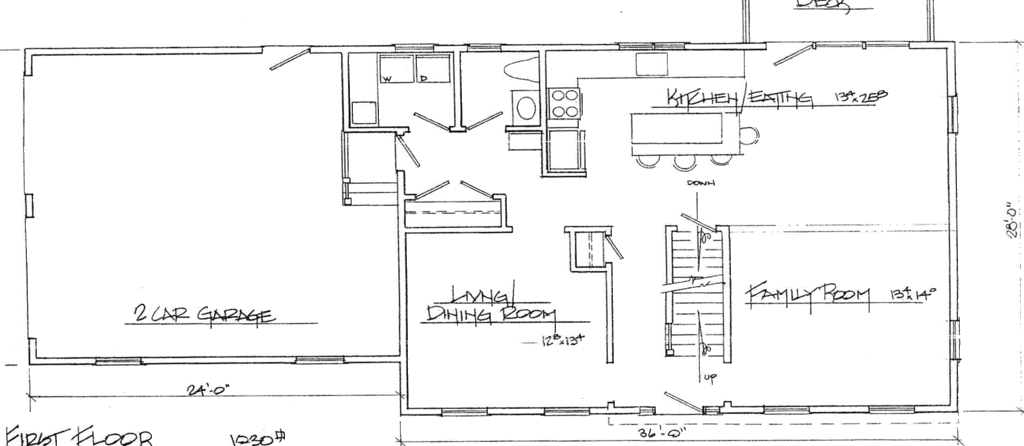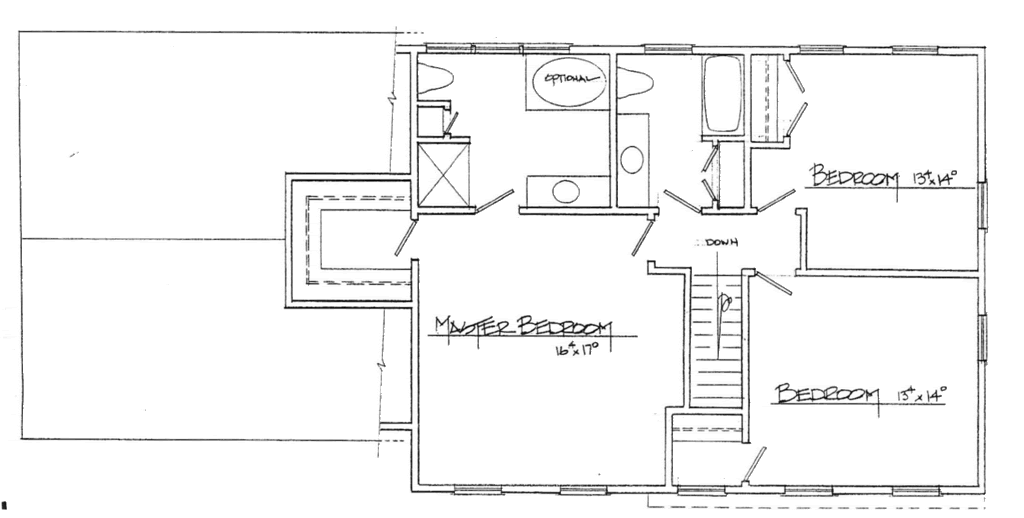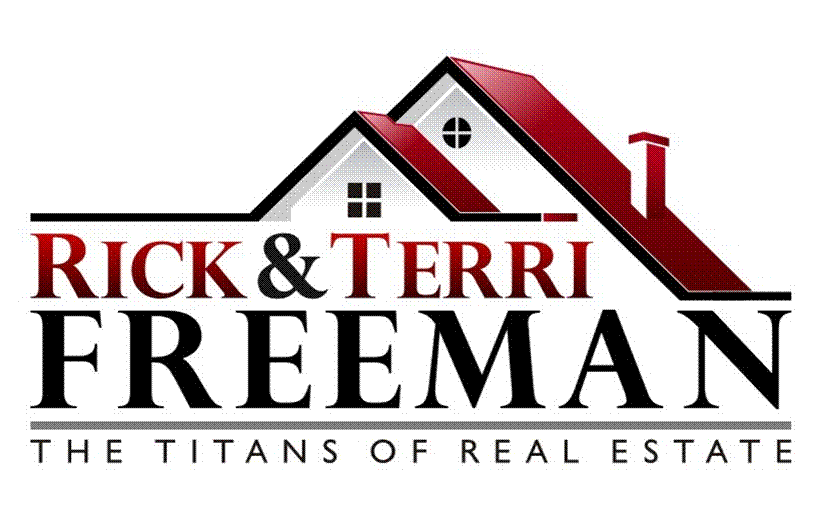The MacIntosh


 The MacIntosh:
The MacIntosh:Our base model home includes:
· 2,100 square feet of living space
· First floor laundry room
· Eat in kitchen with island
· Attached 2 car garage
· Front to back family room
· 3 bedrooms
· 2 Full and 1 Half bathrooms
· Full basement
· Vinyl Siding
· Gas Heat– Central air
· Hardwood floors in Dining & Foyer
· “Stretch energy code” compliant

| About the Marketing team | AppleBrook Farms at Lancaster Overview | Plotplan of Subdivision | See Our Brochure | |
| Map of AppleBrook Farms | Area Information | General Specs | The McIntosh Plan | The Mcintosh IV Plan |



