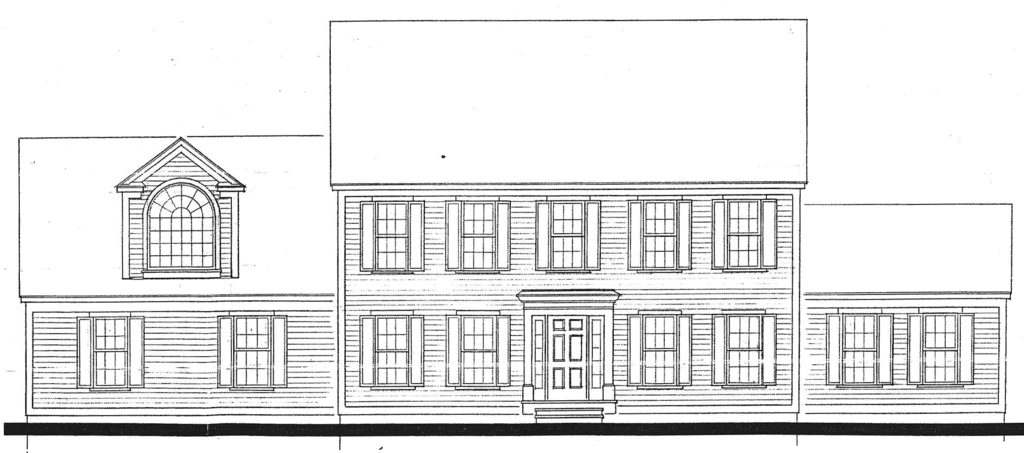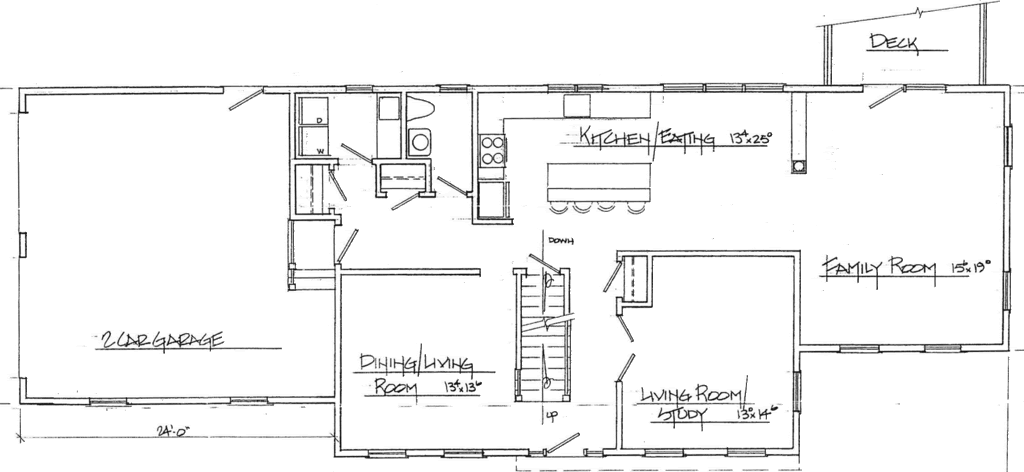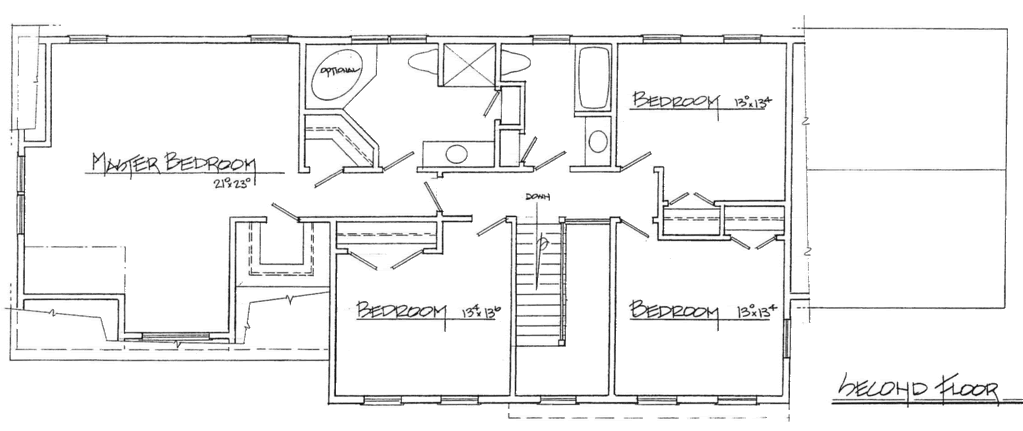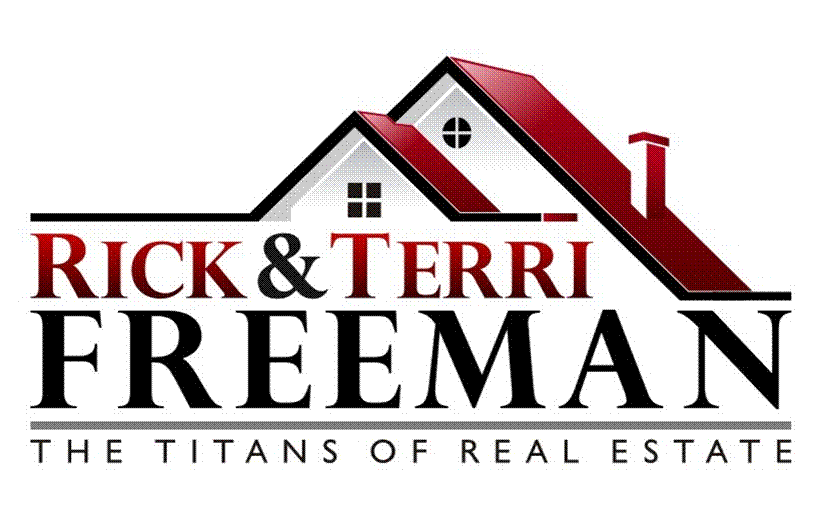The McInthoshIV



· The McIntosh IV
2,947 Sq. Feet
· 4 Bedrooms
· 2 Full Baths/ 1 Half
· First Floor Laundry
· Formal Dining room
· Huge Master suite with double closet’s
· Deck
·Gas Fireplace in F/R (Optional)
· 2 car attached garage
· Center Island Kitchen

| About the Marketing team | AppleBrook Farms at Lancaster Overview | Plotplan of Subdivision | See Our Brochure | |
| Map of AppleBrook Farms | Area Information | General Specs | The McIntosh Plan | The Mcintosh IV Plan |



